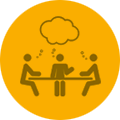Our Working Process
The Interior Design Process is a series of steps that a designer takes when working on an interior design project. The details of each stage will differ depending on the type of design but the approach will always be similar.
Customer Needs

We expect to meet the customer to understand their style inclination and function requirements. A second meeting is required to present the Layout Plan and Mood-boards. We will move to the next phase once the customer approve the same.
Designing & Costing

We brainstorm and come-up with design concepts, themes and 2D elevations. The same is presented along with the quotation and if any changes are requested the same will be noted and upon implementing the changes the customer will be notified for another meeting to finales the designs and this cycle continues until the customer gets the desired output.
Material Selection And Design Signoff

On the basis of the approved Layout plan & 2D elevations we sit with the customer for material selection and take the customer signoff on all the approved designs by mentioning the shade code selected.
Working Drawings & Execution

Designers will then work on the working drawings and submit the same to the Execution Manager and he will then work with multiple teams like false ceiling team, electricians, plumbers, painters, carpenters etc and closely monitor the work until the site work is executed in line with the designs done.
